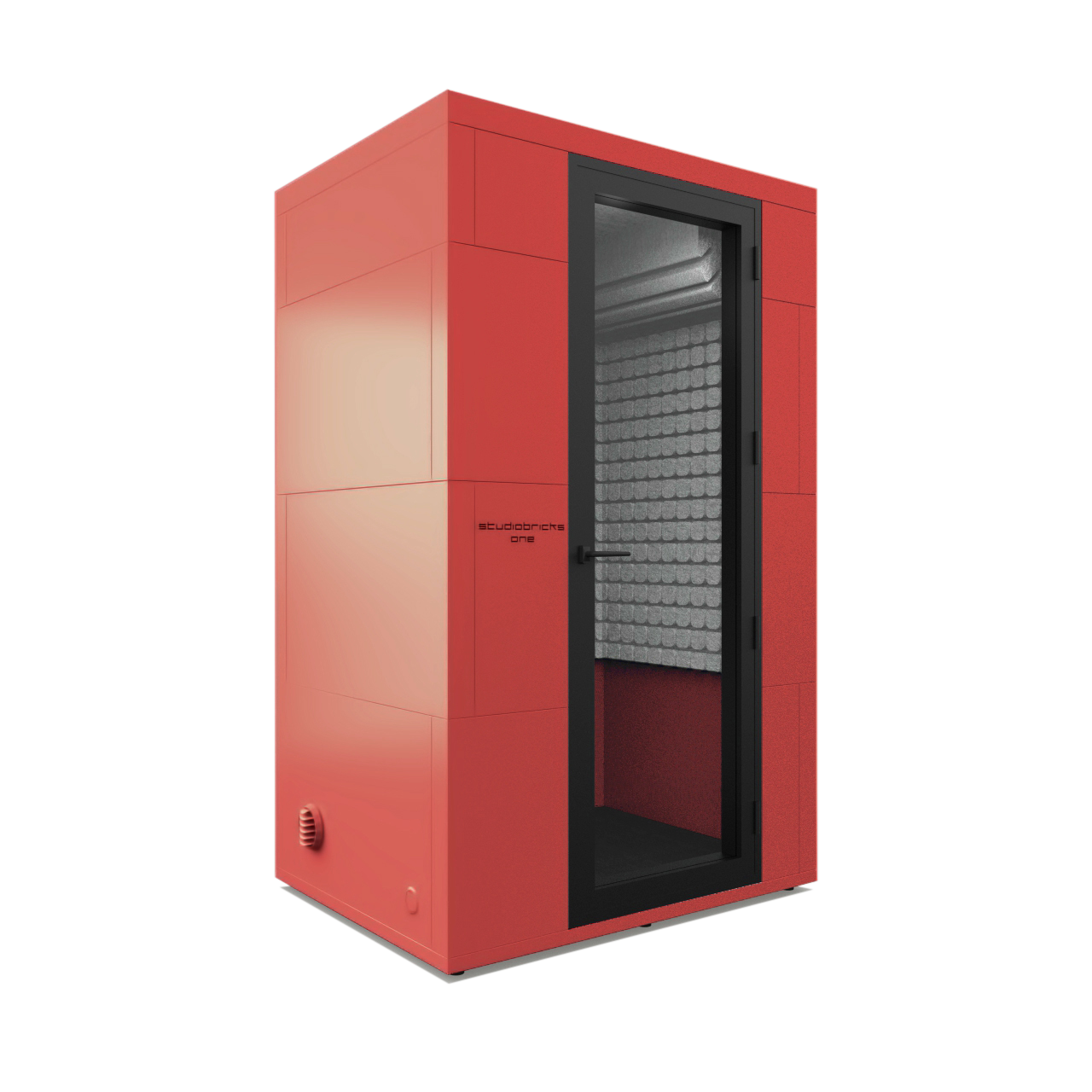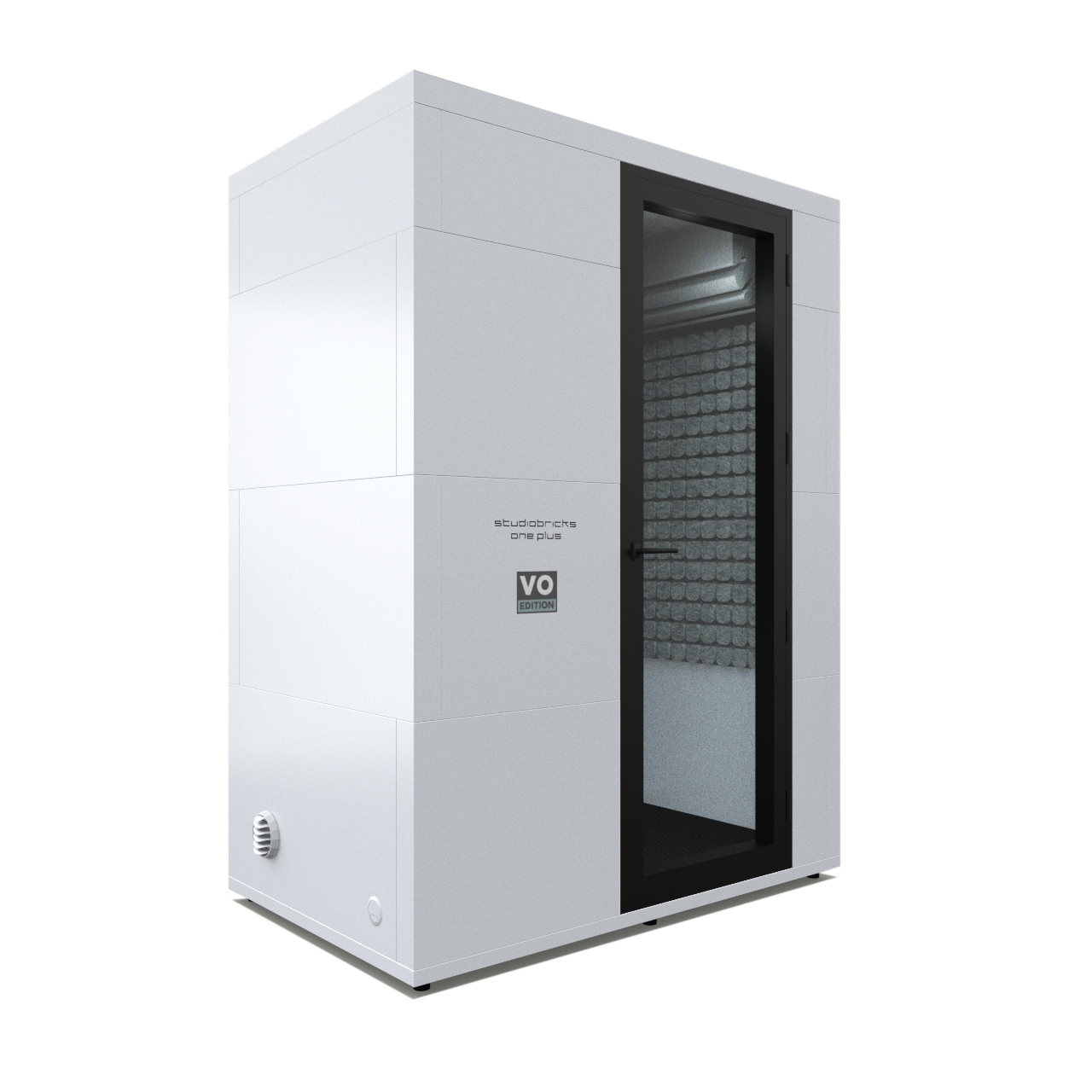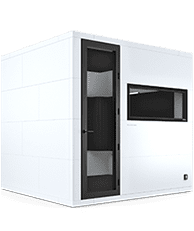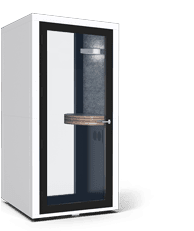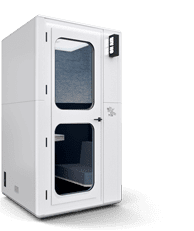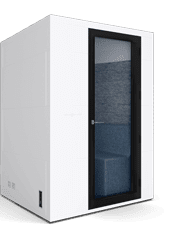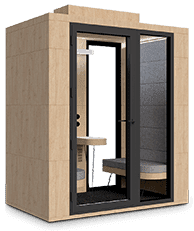At Studiobricks, we like to work closely with our clients when designing their spaces and their sound booths . This is especially true when we co-create with office architects and designers. The almost infinite customization possibilities we offer are very well received by them, as they facilitate the interior design process and the spaces maximization needs.
We have had the pleasure to participate in several office design projects that show the world the endless design and acoustics solutions Studiobricks has to offer.
For instance, Almirall S.A., one of the main Pharmaceutical companies in Spain, designed a booth with us that perfectly fitted and enhanced their already existing architectural project implemented in their recently renewed building.
They had noticed that their phone and meeting booths were beautiful but didn’t offer a real acoustic solution and the silence their employees needed.This motivated them to start working with us. The outcomes were astonishing, as Jose Toledo Aguilera, Facility Management Specialist at Almirall S.A. HQ comments here: “In short, unbeatable acoustics (you have to try it out to know), perfect customisation and finishes and an ingenious predisposition to constant improvement. 100% recommended.”
From what we know their employees call our booths “the bunkers”. The silent, peaceful places where they can really concentrate, flow and get work done.
It is very important to us to listen to the feedback of our clients. In co-creation with them is that we have come up with the best designs and the most creative sound proofing solutions. Based on this feedback, we have recently updated the demo booth exposed at our office furniture distributor’s showroom in Madrid.
We noticed that the previously installed phone booth, a HALLO Acoustic Plus, needed an update. It had a rather retro design which is appreciated by many who are into more funky designs, but may not resonate as much with clients who prefer a more modern look. In other words, we can create a booth that solves your sound isolation needs and at the same time is in harmony with the rest of your office space.
We are happy to hear from our distributor in Madrid that clients are amazed by the sound isolation level Studiobricks can achieve. At the same time, they want a clean design that allows for as much visibility as possible, which means they want the booth to have as many glass elements as possible.
Inspired by this request, we installed an HOLA telephone booth which has two sound isolation glass walls. We also went with an oak wood finish for the exterior panels, instead of our classic and bestseller white. For the interior and structural elements we used anthracite lacquering. The inner room acoustics are highly effective thanks to the professional acoustic PET absorbers that we use
We deeply appreciate design, but our strong suit is sound isolation and room acoustics. From this base we adapt to the client’s needs on both the aesthetical level and technical levels. All the glass elements we use are highly sound isolating, having 4 layers of glass laminate, air chamber and sound edge spacer. Our patented system decouples the interior wall from the exterior wall, attenuating the sound extremely well fewer materials.
We adapt the electricity to any country’s standards, and can integrate any other connection points inside the booth (such as e.g., HDMI, LAN, USB). Another add on that we offer is the OnAir occupancy sign connected to a presence sensor. You can connect the booths from the ground or the ceiling and install video conference equipment. We can adapt to the client’s ventilation requirements by connecting the ventilation system to the building’s system or serving the booth with an autonomous system. In any case, these are all silenced mechanisms that allow for focused phone calls and work sessions which is the main objective of our clients.
The picture above shows the new HALLO booth in Madrid. This is installed with a ventilation muffler box on top which serves to connect the ventilation of the booth to the ventilation system of the building.
One of the main customizations that we offer is size. We can build a booth from 1 sqm (3.5 sq ft) to 50 sqm (164 sq ft) that adapts to the space and heights of our clients offices. What we have on our website is a selection of the most popular sizes, but if you need a different size don’t hesitate to contact us.
Finally, we recently introduced new lacquer finishes, fabrics and acoustic absorber references. If you are interested in learning more, please contact us and we will send you our new brochure with these new offerings.
You can customize almost every detail on your Studiobricks booth, even the door opening is changeable! Our patented design, and the drive we have to create with you allows us to adapt color, textures, positioning, etc. of almost every element in the booth. Check out our office solutions pre-designed booths or contact us for a customized solution.









